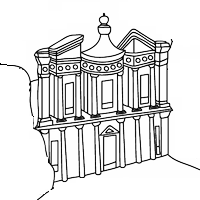The temple of Artemis is the third of the seven wonders of the world, a temple of Hellenistic style built in the 3rd century BC near the city of Ephesus. Ephesus is a city that has now completely disappeared, it was formerly on the Aegean Sea, on the Turkish coast. The current archaeological site is inland from 5Kms, 7 kilometers east of Selçuk. Selçuk is currently in Turkey, 50Kms south of Izmir.
This temple was not only impressive in its size and architecture, but it is on the list of the 7 wonders of the world as it is also an intellectual and spiritual force that was confirmed during the decades that followed its establishment.

Copie of the temple of Artemis
It was built on the ruins of older temples, of which the best known is the so-called archaic temple, between the 6th and 4th century BC. Destroyed because of a voluntary fire, it was replaced a few years later by another more imposing temple which will be the one of which one speaks here.
A classic architecture
Classical, figurative and clean. In the literal sense, because the classical Hellenistic style is perfectly defined and easily recognizable, it consists of the presence of a "cella", the largest possible rectangular room, a subgrade to a degree, and a roof with two slopes with a slight inclination. The pediments of the roof are therefore triangular. The buildings are usually surrounded by one or two rows of carved columns. The figurative meaning is simply to indicate that this temple resembles two drops of water in the image of what is believed to be a Greek temple.

Map of the temple
Description of the Temple of Ephesus
The temple of Ephesus is built in loose soil on solid foundations. It measured 105m by 55m, a ratio length / width of about one third. Its exterior is surrounded by two rows of heavy columns, and the entrance was on the breadth of the edifice. The entrance was at the bottom of a slight recess, an architectural element that one encounters in many civilizations (for example, Islamic architecture calls it "Iwan", European architecture is under the name of "porch "In the Greek, it is rather a" naos "). This same reinforcement was also in the back of the building, the" posticum ".
At ground level the temple was raised by 13 steps. The columns measured exactly 17.65 meters, decorated with scenes from Greek mythology or traditional life. But most of the decorations were on the temple itself, the whole of the sculptures and bas-reliefs forming a whole of high quality as shown by the archaeological pieces at the British Museum. The roof had two slopes, they followed the main walls and formed a gable on the front and rear which the sculptors had the task of decorating.
See also:





















