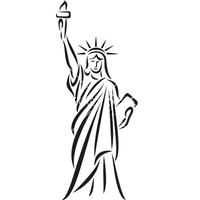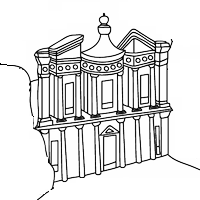Wonder of the Chinese capital Beijing, the Forbidden City is the ancient palace of the emperors of China. The Chinese know it as the ancient palace or palace museum. It dates from 1406, for the beginning of the construction, and the construction lasted only 14 years, which, it must be said, is rather fast for such works. In 1420 the city was finished, although there was never an official inauguration.
We have very little information about this construction. We know that it was necessary first of all to clear the ground and dig the foundations, but especially to dig the moats of more than 50m wide which surround the wall of protection. The earth extracted from this work was piled up north of the site in the form of a new hill, "Coal Hill", so named because of its dark color.
The construction of the thick walls went hand in hand with that of the pavilions, which advanced together. There was a great painful and regular work to mount the ramparts, and another of precision and meticulousness for the pavilions. The result suggests the quality of execution of the works at that time, which did not have powerful construction equipment.
It was towards the end of the construction site that the Porte du Midi was built, the main gateway to the Forbidden City.
The architectural principles of the plan
The plan of the forbidden city responds to the principles and representations recognized by the Chinese during the ancient times, in particular:
- The principle of Yin and Yang
- The principle of Feng Shui
Yin et Yang
Yin and Yang are the two primordial breaths of life, they are derived from Qi. Contrary to what is usually thought in the West, Yin and Yang are not opposites but opposites: They complement each other, eventually cancel each other out, but do not oppose each other. They represent symmetry, and therefore order, still this important notion in China. One is used to highlight the other.
In the Forbidden City the most important buildings are oriented towards the South, the face of the Yang. For example, in the group of 3 central pavilions the supreme harmony pavilion, which was the throne room, was in the south with the Pavilion of Harmony Preserved, in the North, was a banquet hall. She was associated with Yin. Between the two, the middle pavilion symbolizes balance. Moreover, in the private part of the north, the six Eastern palaces were reserved for the heir princes, they were associated with the side Yang, facing the rising. The older people, the widows of the previous emperor, for example, but also the former concubines, were in the six western palaces, on the Yin side. In the same way, to preserve the harmony of the city, the palaces of Literary Glory are in the South-East while the Palace of Military Bravery is in the North-West. It is therefore a subtle balance that has been respected for the construction of the Forbidden City.
Feng Shui
Feng Shui, which has been translated by the word "Geomancy", is the study of the flow of energy passing through a given place in order to conclude the arrangements to be made for the quality of life on this site. The Chinese, from ancient times, had established that flows of energy roamed all living beings for the purpose of irrigating them. They drew a medicine of their own, medicine based on the study of the meridians of the body.
The Forbidden City should therefore receive all possible care in the establishment of these flows. First of all, it was necessary to protect oneself from the north winds, and the situation of Peking, in a plain, between two rivers, did not seem ideal, but the presence of mountains to the North, the Yan Shan (Swallow's Mountains) , allowed to cut these harmful flows. Also inside the city of Beijing a mountain was built to stop again these flows at the northern wall of the Forbidden City, this is the role of the mountain coal. The palace was protected by another device, the river with golden waters. This river runs through the city from north-east to south-west through the south of the courtyard that bears his name. If we observe it from above, we notice that it takes the form of a Dragon whose body swells at the crossing of the East-West line of separation. This state of affairs is not insignificant, of course.
See also:




















